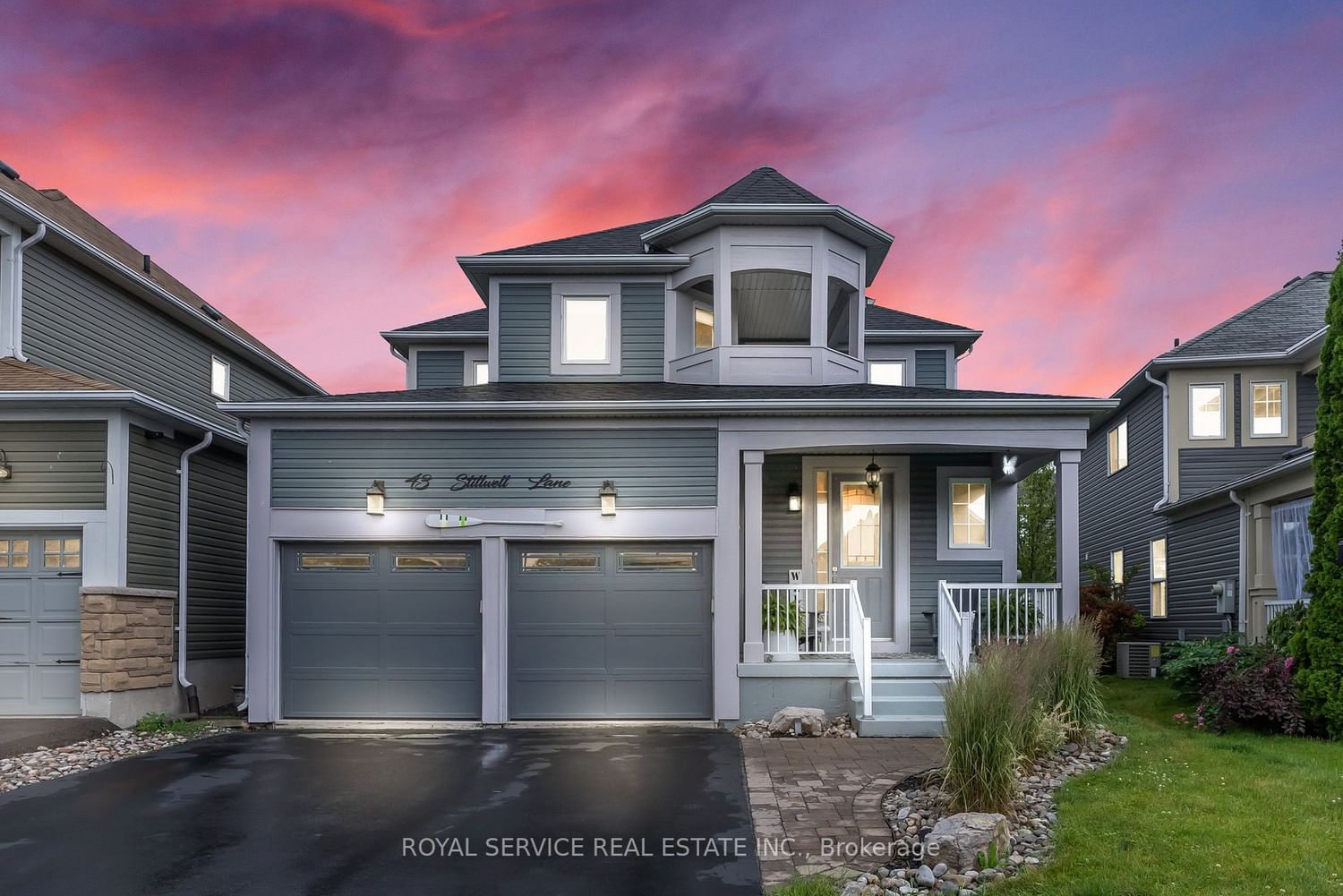$989,000
$***,***
4-Bed
3-Bath
Listed on 4/19/24
Listed by ROYAL SERVICE REAL ESTATE INC.
Life is better at the lake! This well maintained, beautiful Seaside model resides in the desirable Port of Newcastle neighbourhood. Sip morning coffee on the inviting front covered patio. Inside, a crisp white kitchen features pristine quartz countertops, stainless steel appliances, open shelving, timeless subway backsplash w/ breakfast bar perfect for casual conversations or quick meals on the go. The large family room is a cozy retreat, complete with fireplace setting the stage for intimate evenings spent curled up with loved ones or engaging conversations with friends. Coffered ceiling & Beautiful hardwood floors flow through the dining & living area, exuding a sense of sophistication & creating a seamless space for hosting gatherings & creating lasting memories. Upstairs, a sanctuary awaits in the form of a luxurious primary bedroom. Step out onto your private balcony and enjoy the views while the indulgent 4-piece ensuite invites you to relax in the separate soaker tub. Three additional well-appointed bedrooms offer comfort & flexibility for family members or guests. The finished basement is a haven for recreation & leisure. A flexible space, designed to easily suit your family's needs such as a theatre room, games area, home office and/or gym. Step outside to the fully fenced backyard with large entertainers deck perfect for hosting BBQ's w/ convenient side gate. double car garage w/ interior access to mudroom/laundry & private driveway without sidewalk allows for lots of parking. Just steps to Pearce Farm Park with splash pad, playground, basketball court, soccer field & Gorgeous Lake Ontario. Surrounded by parks w/ trails along the waterfront & Samuel Wilmot Nature Area. This neighbourhood also has a marina & dockside restaurant. Mins to HWY & historical downtown Newcastle w/ all the amenities you need. Upgrades include 23' Roof, Main Flr Windows, Kitchen Backsplash , Driveway Sealed. 22' 1st Flr Trim, Kitchen/Bath Rm Ctrs, BathRm Faucets, All Toilets, Prof
Painted, New Washer & Dryer. 20' Bsmt Carpet, Garage Doors, 2nd Flr Windows, GDO's, New Stove & Fridge. 19' Furnace. 18' Stairs & 2nd Flr Carpet. 17'A/C & more! Original non smoking owners.See attached doc for all upgrades. Offers Anytime!
To view this property's sale price history please sign in or register
| List Date | List Price | Last Status | Sold Date | Sold Price | Days on Market |
|---|---|---|---|---|---|
| XXX | XXX | XXX | XXX | XXX | XXX |
| XXX | XXX | XXX | XXX | XXX | XXX |
| XXX | XXX | XXX | XXX | XXX | XXX |
E8251006
Detached, 2-Storey
11+2
4
3
2
Attached
6
Central Air
Finished, Full
Y
Vinyl Siding
Forced Air
Y
$5,129.15 (2023)
88.64x37.63 (Feet)
